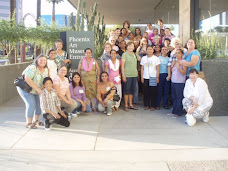For the railroad we have successfully acquired a 1.69 parcel at an elevation of 128 feet above floor level. This is the same elevation as the desk and will provide mid level access to the filing cabinet. If access to the top of the filing cabinet is required at some date, tram service is conceivable to attain the additional 88 feet.
The acquired parcel has a elevation change of 80 feet. The northeast section of the parcel is the highest area at 208 feet sloping down the the south. The entire western edge is at 128 feet of elevation.
The design team proposes a configuration of two return loops plus a yard. This is intended to provide a solid base of operations for phase one. Phase two will be construction of 288 foot steel bridge from the property to the desk. The lower return loop requires a tunnel under the upper level. The upper level also requires a tunnel through the mountain on the northeast side of the property.
The design team has determined that the original parcel is not large enough to satisfy the maximum grade requirements of 5%. It is necessary to purchase an addtional parcel of slightly more than 1/4 acre making the entire parcel 1.97 acres.
Friday, February 22, 2008
Subscribe to:
Post Comments (Atom)

No comments:
Post a Comment